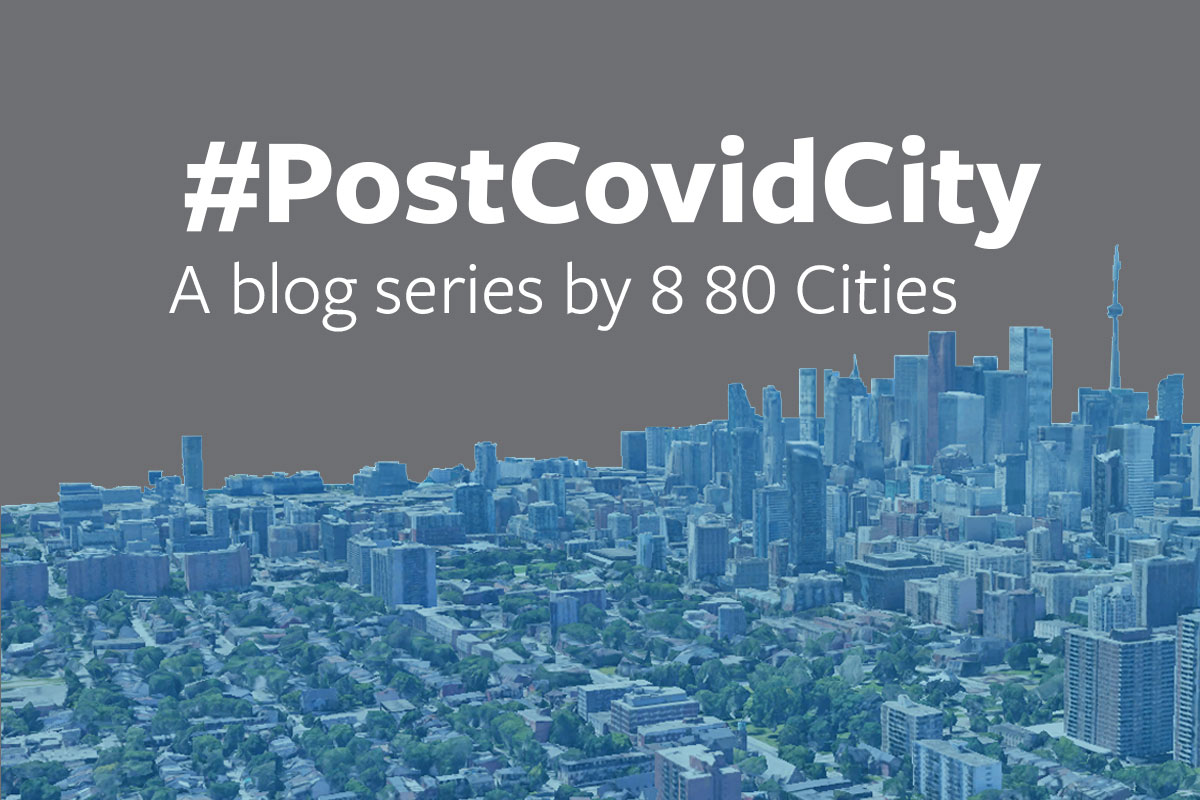
14 May #POSTCOVIDCITY: Will COVID-19 Be the Excuse We Need to Design More Family-friendly Cities?
#POSTCOVIDCITY is an 8 80 Cities blog series exploring the impacts of COVID-19 on city-building and public space.
Guest blog post by Naama Blonder (Architect & Planner, Toronto) in conversation with Lior Striberg (Urban Planner, Rotterdam, the Netherlands)
When I moved to Canada, we stayed with a family-relative in the suburbs for a couple of weeks until we settled in. One night we discussed our future-family plans. ‘You’ll see’ she told me ‘you say and think it now, but when you have kids, you will move to the suburbs. No one can raise their kids in a condo’. As the polite guest that I am, I didn’t turn it into an argument but secretly I rolled my eyes very hard and thought, ‘Not. A. Single. Chance’ and the main reason being, it’s for my children’s sake to grow in an environment where they can be independent teens.
Less than a generation ago, buying a house near a Subway line was feasible (for most homebuyers). If you live in a single-family home in a large city and have access to good transit – congratulations, you live in real luxury. Most of our generation will have a choice: raising their family in a condo/apartment or move to the suburbs and commute for an hour and a half per direction.
However, the supply for the first option doesn’t fully exist yet.
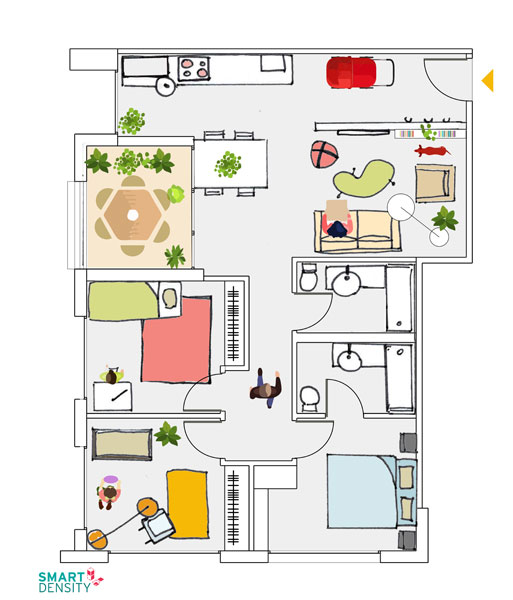
A 3 bedroom, 790 sq.ft. family-friendly unit. Image: Smart Density
Building cities that are welcoming and friendly for families while utilizing land properly, is one of the greatest challenges of our era.
During COVID-19 too many people claimed that suburbs win over the city; ‘we are so lucky to have a backyard and not being cramped in a condo’ they say. As a mother who raises her child in a tall building in Toronto (yes, out of choice) let me tell you you couldn’t be more wrong, even in days of a pandemic.
As an architect, I know that our priority, culturally and socially, needs to change. I made it my personal and professional mission to implement and promote a family-friendly environment in high-density (i.e mid-rise and tall buildings) developments. That achieves the health benefits of not living in the suburbs and at the same time ensures that families needs are met.
I took the time to reflect on the way we design new mixed-use developments and how families currently fit in. I had a discussion with Lior Steinberg, an urban planner based in Rotterdam, the Netherlands. The first thing I had to explain to Lior was that for many in Canada, “real” housing for “real” people (yes, it’s a real thing someone said) means a house with a backyard. And as a result, the vast majority of the city is mostly made up of houses, and not mid-rise buildings like in European cities. Toronto has been hit by an enormous affordability problem as a result, because it’s simple: we don’t have enough land for everyone to live in a house.
Lior: In the Netherlands, as well as in many European cities, most apartments are small. True, some families move to the suburbs, but living in the city with children is the norm. Houses with large backyards are not a necessity. Instead, children play in shared spaces outside the houses: not only playgrounds but also streets and squares. Compared to many North American cities, you will find here residential streets full with children playing, without any supervision.
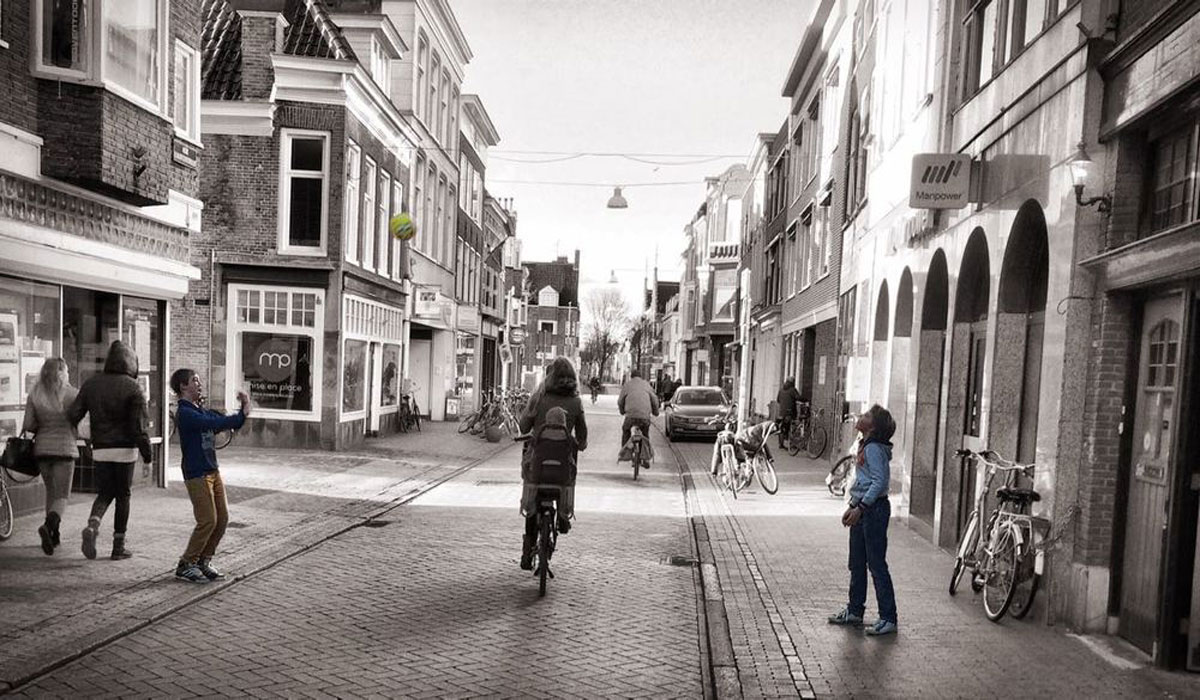
Children play in the city center of Groningen, the Netherlands. Image: Lior Steinberg.
Naama: But how do we design our new streets to work for children? There’s a notion that a tall building needs a wider street. The *narrowest* residential street in new developments today is 18m wide, as direct instruction by the traffic engineer (for comparison, Bloor St, is 20m wide and is a commercial street). And in new developments such as Regent Park or Canary District you will easily find 36, 38m wide streets (building face to building face).
Lior: The ‘tall buildings need wide streets’ is a classic chicken-or-the-egg. Cities are used to build wide roads to accommodate more car traffic, and therefore they need to build high, in order to create density. And if you build mostly tall buildings, it is important to create space between them, which leads to wider roads and taller buildings. Nobody stops to think: what do we exactly want to achieve? My answer is quality of life, livability, sustainability, and safety. We can achieve all of this through narrower streets and denser, lower buildings. Less space is spent on public roads, but the urban density (people per sq.km) can be the same, and even higher.
Take for instance Merwede, a new neighbourhood planned in Utrecht, the Netherlands. It will be a car-free, mixed-use neighbourhood. Some of the buildings in the development are only 4-5 stories, but they achieve high density as most streets are narrow for North-American standards. When you don’t need (that much) space for car traffic, you can build lovely, green, and child-friendly 20m-wide streets.
Naama: In 2016, the City of Toronto developed family-friendly design guidelines for condos/apartments; Growing Up: Planning for Children in New Vertical Communities. (Disclosure: I was part of the consultant team developing this document). The guidelines review the building blocks of how to make the city more family-friendly from three lenses: the unit, the building and the neighbourhood. One of the bold recommendations was that 25% family-friendly units (as defined by the document) in new developments (of 20 units or higher) with 15% of them would be of two-bedroom units and 10% of three.
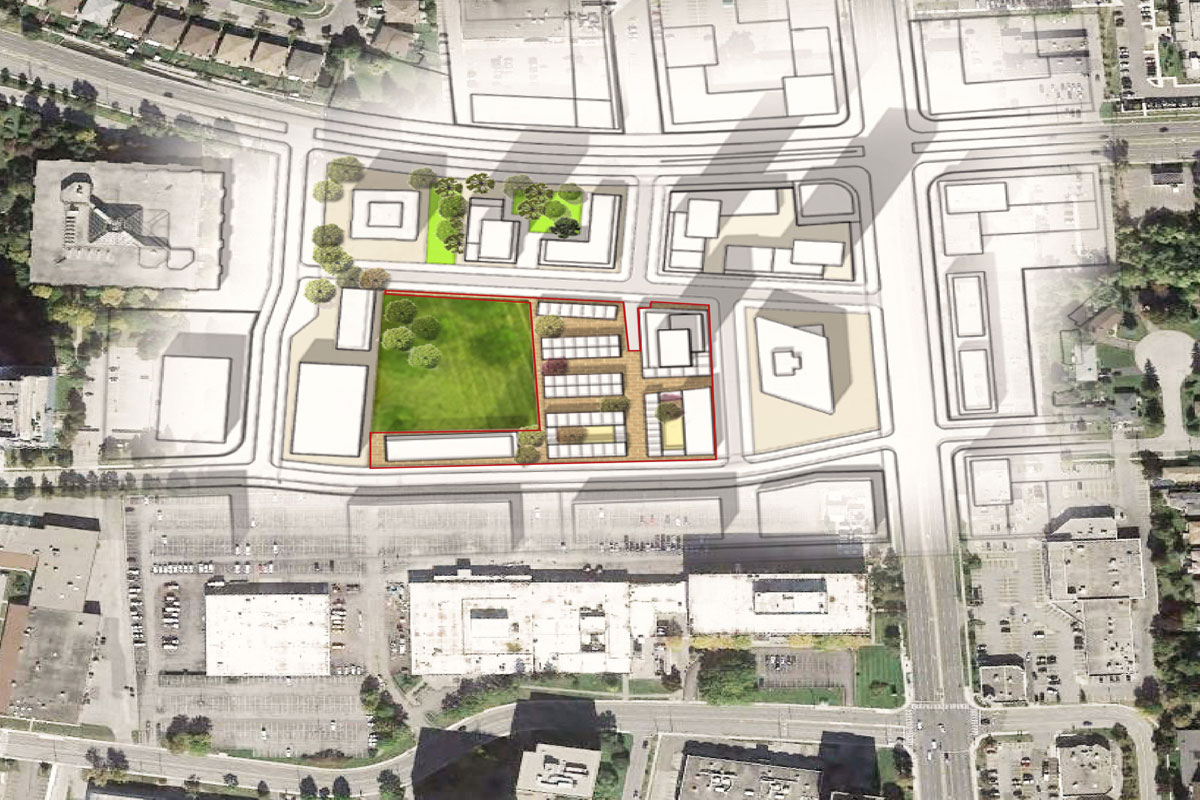
The family-friendly design concept for Lansing Square, Toronto by Smart Density. The area marked in red is proposed to be paved and car-free. Image: Smart Density.
Lior: If you want to create a family-friendly neighbourhood, you need to offer a diversity of house types and sizes. In the above-mentioned project in Utrecht, 30% of units are for social housing in various sizes. It is difficult to convince developers to build more bedrooms because the smaller the apartment the better the revenue per sq.m. This is where the city needs to be in charge and not only recommend, but demand different sizes of apartments. Also, it is possible to build quite small rooms, if the public space is inviting families to meet, sport, and play.
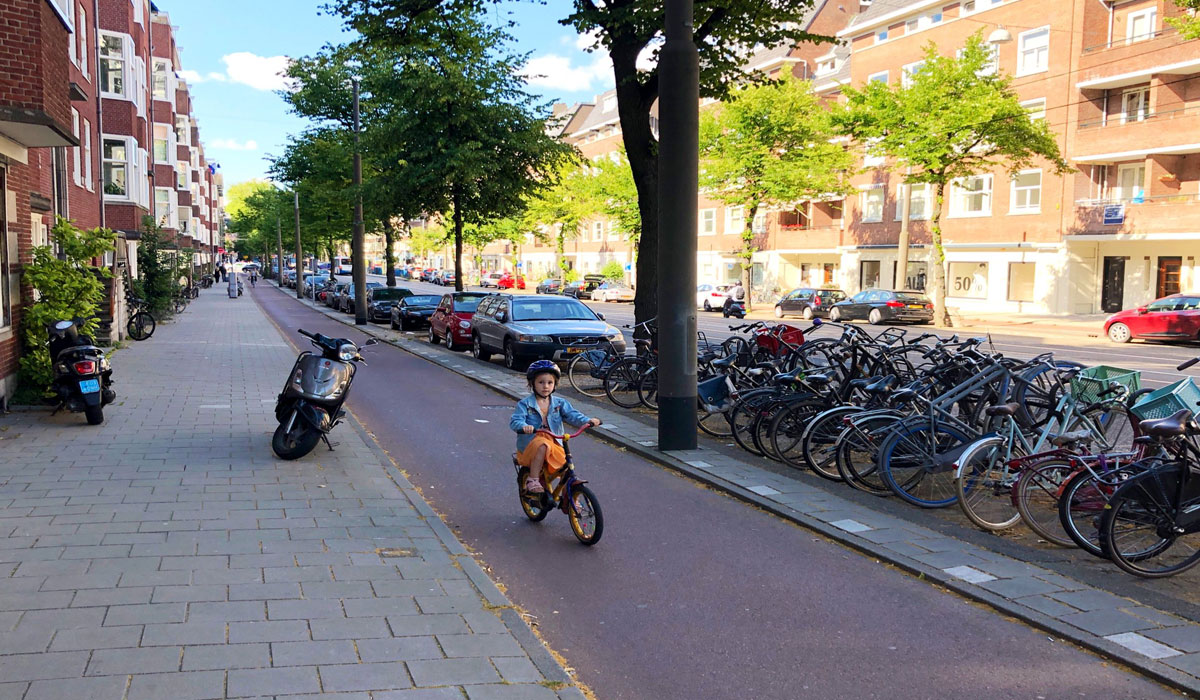
A separated bike path in Amsterdam, the Netherlands. Safe streets allow people of all ages to get around the neighbourhood. Image: Lior Steinberg.
Naama: COVID has taught me the necessity of having a safe open space that even if it is a shared or communal open space, it needs to be spacious, inviting, with the old and important concept of ‘eyes on the street’. The situation that only playgrounds are where children can play is not sufficient.
Lior: You can see it in practice in the Netherlands. A great example of planning streets for play is the Dutch Woonerf. Literally translated to “living yards”, the Woonerf is an inner-cities residential street that allows children to play right outside the house. Cars are allowed, but the way the street is designed ensures that they cannot drive fast. In the Netherlands, these streets are very popular among young families that want to live in city centers. On sunny days, Wooneven looks like a large street festival, as all neighbours take chairs outside and meet each other.
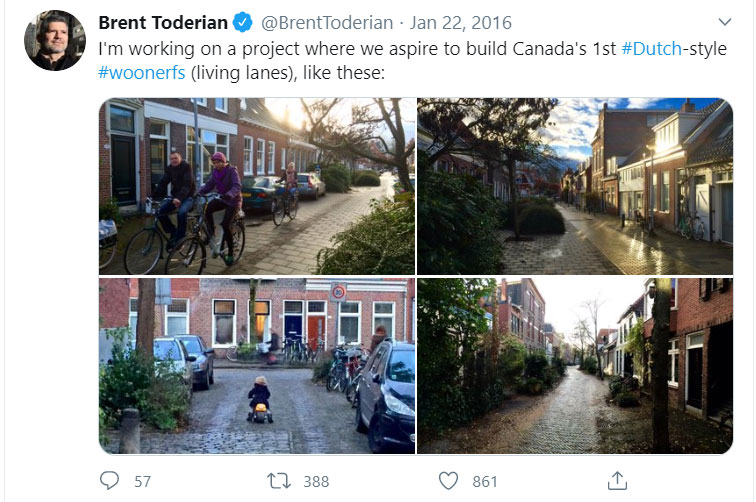
Naama: The demand for family-friendly housing in multi-unit buildings was here before COVID outbroke, and yet, very little supply. How can we use COVID to aspire to positive change?
COVID forced all of us (and that includes the real estate industry) to stop and contemplate. I know the demand for multi-family housing is high without living in Toronto because it’s a global trend. Cities are facing the same challenges of supply, livability and affordability on different levels. It leaves us a lot of work, good design and also advocacy, just like this conversation.
Naama and Lior hosted this webinar about Dutch Urban Design and what can Canadian cities learn from it.
 Naama Blonder
Naama Blonder
Architect, Urban Designer, Urban Planner | B.Arch, OAA, RPP, MCIP
Naama has a bold vision: to change the conversation about what good development can and should look like; with that in mind, she co-founded Smart Density. Naama’s professional work spans across planning and architecture, and by marrying the two disciplines, she brings a deeper and more realistic understanding of how municipal policies take physical shape. Naama practices what she preaches, and lives with her husband and child in a multi-family building in a transit-accessible area of Toronto, where the park is their back yard.
Twitter: @naama_blonder LinkedIn: @Naama Blonder or @smartdensity
 Lior Stenberg
Lior Stenberg
Co-founder & Urban Planner
Humankind
Lior Steinberg is an urban planner and co-founder of Humankind, a multidisciplinary collective accelerating the transition towards urban happiness for all. He helps cities to look beyond functionality and to plan urban spaces that make people smile. All the projects Lior participates in have one thing in common: they create people-oriented cities. Being a Jane Jacobs’ enthusiast and a fan of great public spaces, he is keen on making cities better with an emphasis on local, innovative interventions and on including residents in urban planning. Twitter: https://twitter.com/liorSteinberg/ Linkedin: https://www.linkedin.com/in/liorsteinberg/



